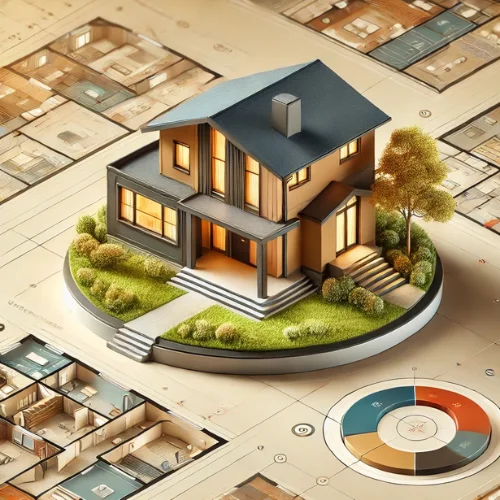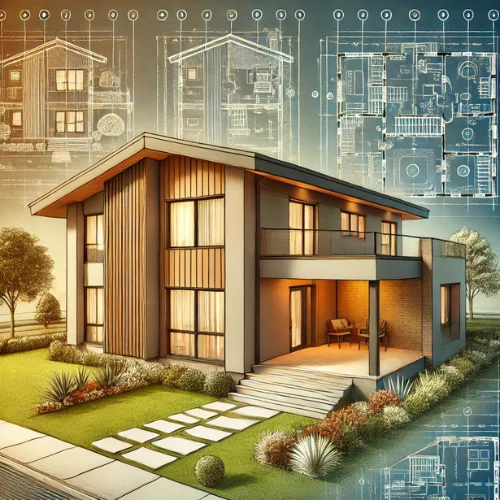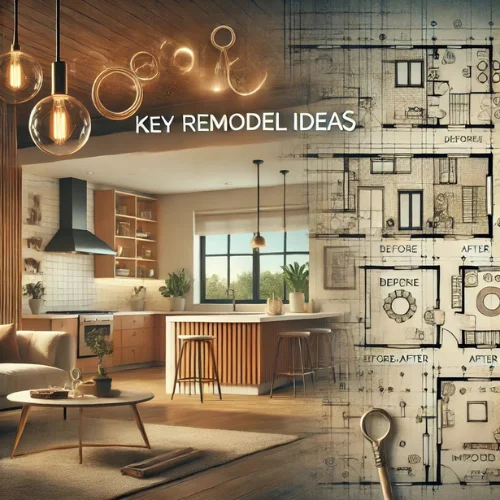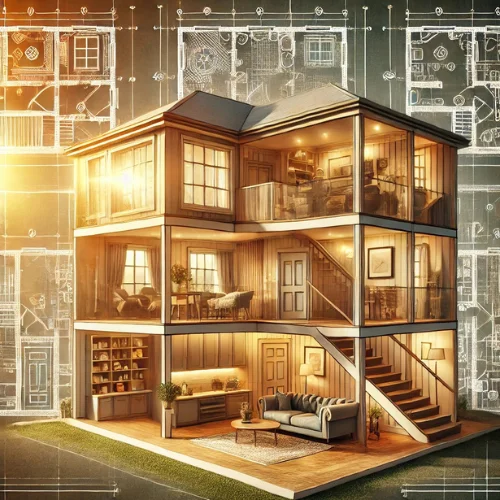How to Remodel a Split-Level Home?

Split-level homes became popular in the mid-20th century. They offer a unique layout that separates living spaces. However, many homeowners find them outdated. Remodeling a split-level home can bring modern style, functionality, and comfort. This guide covers everything you need to know.
Understanding Split-Level Homes

Split-level homes have multiple staggered floors. The main entrance usually leads to a small foyer. From there, stairs connect to different levels. These homes often include:
- A lower level with a garage or family room
- A main level with a living room, kitchen, and dining area
- An upper level with bedrooms and bathrooms
Knowing the structure is crucial before starting a remodel.
Common Challenges in Remodeling
While split-level homes have charm, they also present challenges:
- Closed-off rooms – Walls separate living spaces, making the home feel cramped.
- Small or outdated kitchens – Many lack open layouts.
- Limited natural light – Few large windows can make interiors feel dark.
- Difficult entryways – Some have small or awkward foyers.
- Stair-heavy design – The layout may not suit everyone.
Planning Your Remodel

A successful remodel starts with a solid plan. Consider these key factors before diving in.
Setting Goals and Budget
First, define what you want to achieve. Do you need more space? Better lighting? An updated kitchen? Make a list of priorities.
Next, set a budget. Costs vary based on the extent of the remodel. A small update may cost a few thousand dollars, while a full renovation can exceed $100,000. Research prices for materials and labor.
Hiring Professionals vs. DIY
Some projects require skilled professionals. Others you can handle yourself. Consider hiring an architect or contractor for major structural changes. For smaller tasks like painting or replacing fixtures, a DIY approach can save money.
Key Remodel Ideas

Here are the best ways to transform a split-level home.
Opening Up the Floor Plan
Many older split-level homes have a boxed-in feel. Removing non-load-bearing walls can create an open-concept design. This makes the space feel larger and allows better flow between rooms.
Updating the Kitchen
The kitchen is the heart of the home. Common upgrades include:
- Knocking down walls to connect the kitchen with the dining or living area.
- Adding an island for extra counter space and seating.
- Replacing cabinets and countertops with modern materials.
- Installing new appliances for energy efficiency and convenience.
Enhancing Natural Light
Many split-level homes lack large windows. Adding or enlarging windows can brighten interiors. Consider installing skylights for additional natural light.
Modernizing the Entryway
A small, cluttered entryway can feel unwelcoming. To improve it:
- Expand the foyer if possible.
- Replace the front door with one that has glass panels.
- Add built-in storage like benches and hooks for convenience.
Revamping the Exterior
Curb appeal matters. Common exterior updates include:
- Painting or updating siding for a fresh look.
- Replacing the roof if it’s worn.
- Adding landscaping elements like pathways and plants.
Level-Specific Renovations

Each level in a split-level home has unique needs. Here’s how to improve each one.
Lower Level
The lower level often serves as a family room, garage, or laundry area. To enhance this space:
- Convert it into a guest suite or home office.
- Add insulation to make it warmer.
- Install new flooring to replace outdated materials.
Main Level
The main level houses the living room, dining room, and kitchen. Focus on:
- Creating an open-concept design.
- Updating flooring and lighting.
- Adding modern furniture for a fresh look.
Upper Level
The upper level usually contains bedrooms and bathrooms. Consider these updates:
- Expand the master bedroom by removing a wall or closet.
- Upgrade bathrooms with new tiles, vanities, and fixtures.
- Improve storage with built-in closets and shelving.
Smart Home Upgrades

Modern features can improve comfort and efficiency. Consider:
- Smart lighting and thermostats to save energy.
- Upgraded insulation and windows for better temperature control.
- Home security systems for added safety.
FAQs
How much does it cost to remodel a split-level home?
Costs vary depending on the scope. Small updates may cost $5,000–$15,000, while a full renovation can exceed $100,000.
Do I need a permit to remodel my split-level home?
It depends on local regulations. Structural changes, electrical work, and plumbing often require permits.
Can I open up walls in a split-level home?
Yes, but some walls may be load-bearing. Consult a structural engineer before removing walls.
What are the best colors for a split-level home remodel?
Neutral tones like white, beige, and gray create a modern look. Accent colors add personality.
How can I make my split-level home more energy-efficient?
Upgrade insulation, install energy-efficient windows, and use smart home technology to reduce energy use.
Conclusion
Remodeling a split-level home can bring modern style, better functionality, and increased home value. By opening up spaces, improving lighting, and upgrading key areas, you can transform your home into a welcoming, stylish space. Careful planning and budgeting will ensure a smooth renovation process. With the right approach, your split-level home can feel brand new.



